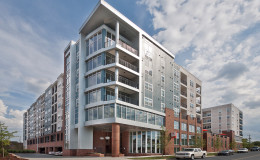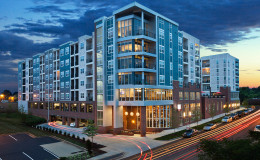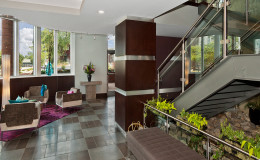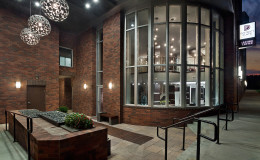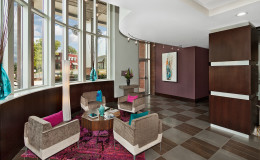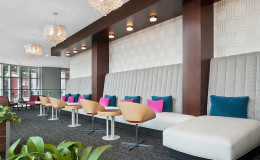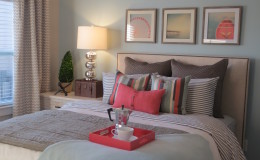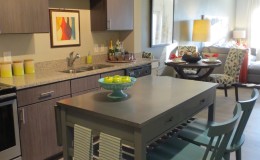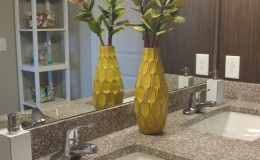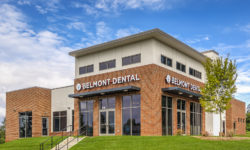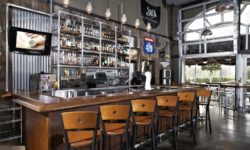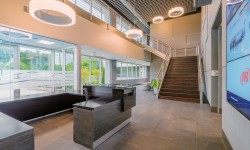CHARLOTTE, NC - 197 UNITS, 5-STORY OVER A 2 LEVEL PODIUM
Located in the heart of South End, one of Charlotte’s most popular vibrant entertainment hubs, is District Flats. This 350,000 square foot project is located on a tight urban infill site that required Type III wood frame construction to capture the needed density in five floors of wood framing. The exterior is constructed of brick and hardie plank siding. An iconic vertical corner stands seven stories tall with vertical and horizontal accent reveals within its metal cladding. Custom sculptural concrete artwork greets the loggia entry of the expansive two-story leasing center. Amenities include a modern clubhouse, fitness center and two distinctive courtyard gardens with a swimming pool deck. Interior spaces boast modern finishes and furnishings creating a cozy yet urban feel. Multiple versions of studio, one bedroom and two bedroom unit floor plans were designed to cater to a wide variety of residents. District Flats is a beacon at night viewed from the many office towers in uptown Charlotte just blocks away.

