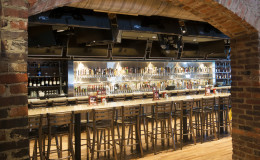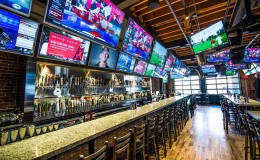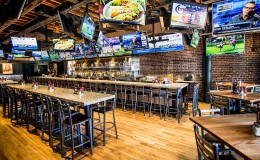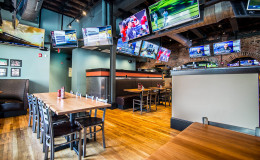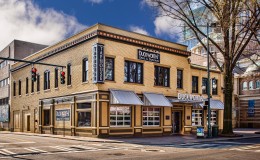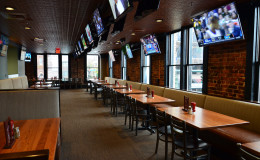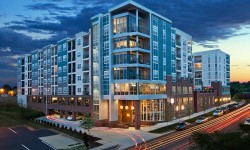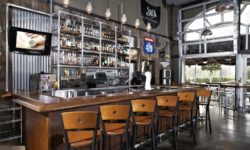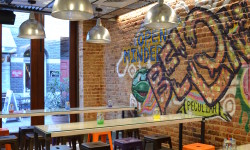CHARLOTTE, NC - 10,000 SF
Nestled in the heart of Uptown Charlotte, Duckworth’s Grill & Taphouse found its newest home in an existing 15,000 square foot, 2-story brick and timber building built in 1912. The exterior was updated with fresh paint, enhanced lighting and custom signage and awnings. The interior reflects rustic elegance by preserving the character of the building’s existing hardwood floors and exposed brick. A custom 40 foot bar with two 18 foot custom community tables is featured on the lower level, while a striking 16 foot “pour your on beer wall” is the highlight on the upper level.

