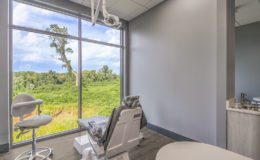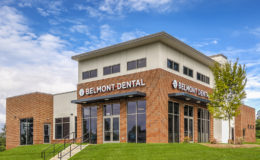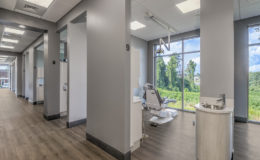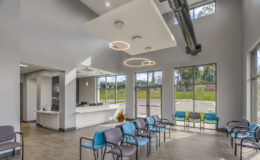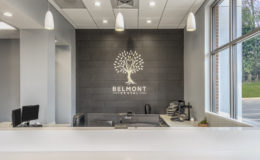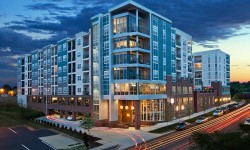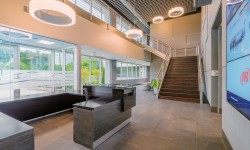Belmont, NC
6,000 SF
A ground up full service upfit for a new location for an expanding dental practice located in Belmont, NC. The dental practice was designed with the utmost attention to detail. The finishes throughout the interior wanted to create an atmosphere that was soothing and comfortable. The reception lobby has a tall ceiling and is broken down into several seating zones for patients as they are waiting for their appointments. The individual exam rooms are located along the exterior wall with views to a natural landscaped area. Patient comfort was a high priority. The upfit design is a doughnut loop that has the exam rooms on the exterior perimeter and all support functions within the interior loop for better efficiencies and functional flow. It was important for the overall design to convey a modern progressive vibe with its use of materials and color both on the interior and exterior of the building. Our design was a simplistic approach with the use of clean straight lines.

