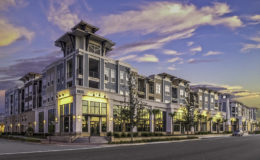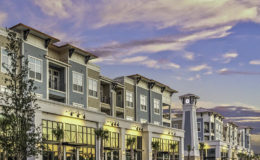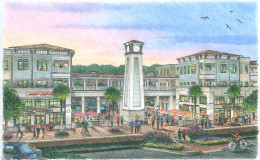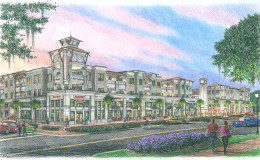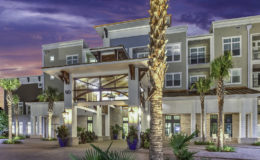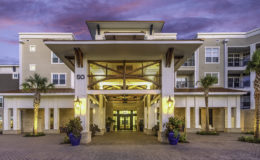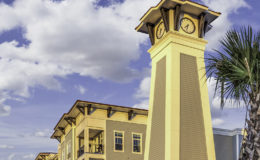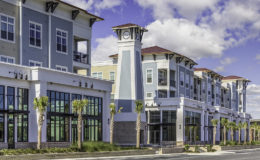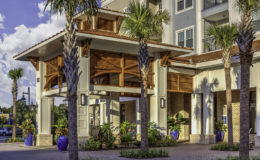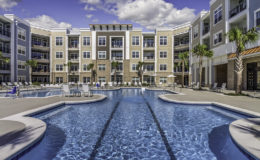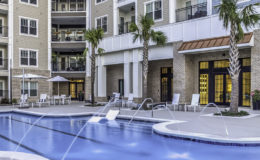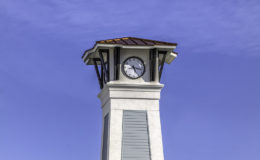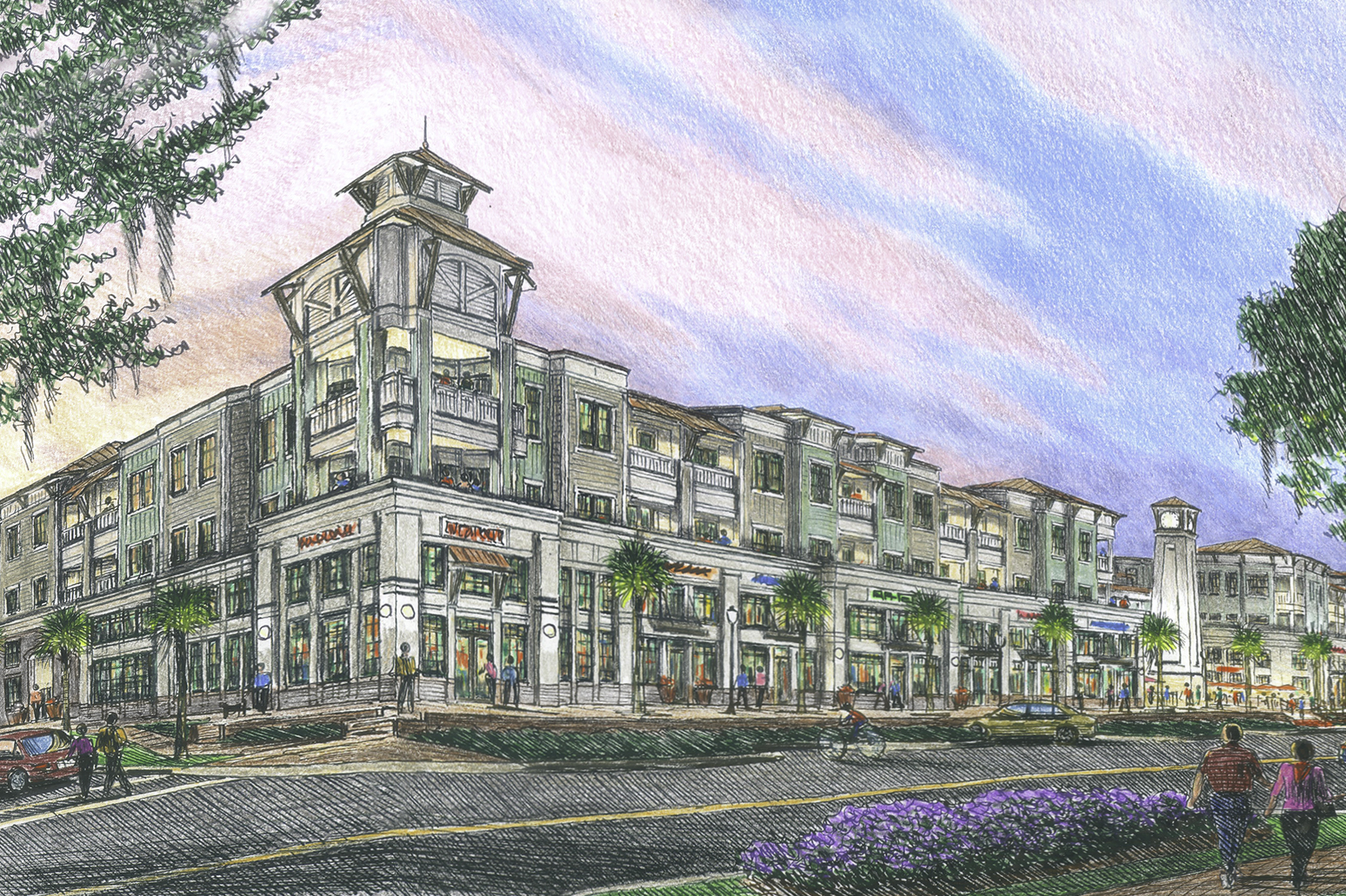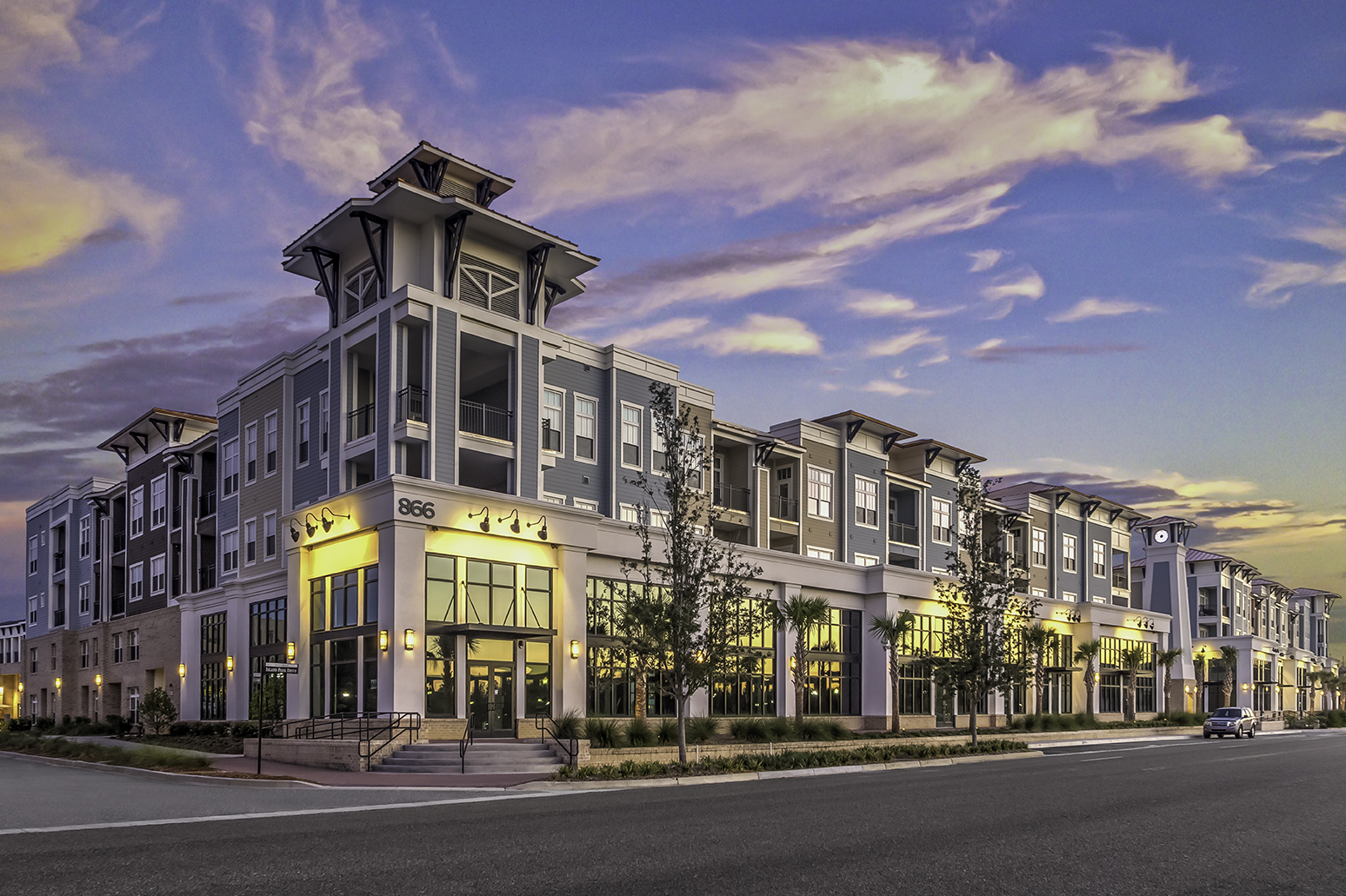DANIEL ISLAND, SC - 4 BUILDINGS, 318 UNITS, 30,000 sf RETAIL, 3-STORY PRE-CAST PARKING GARAGE
In a prime location on 7.8 acres in the heart of Daniel Island, SC is this 587,000 square foot mixed use development mirroring local upscale, traditional southern architecture. With a flair for Low Country style, buildings are designed with shallow-sloped metal roofs and oversized rustic brackets. A centralized clock tower is surrounded by a village of apartments, retail and restaurant space intertwined with expansive green space filled with unexpected amenities. Walking paths connect six pocket parks with hammock gardens, grill stations, an outdoor fireplace, fire pits and a dog park and spa. Gracious porches and balconies on residential units either overlook the buzz of the town center or serene park-like settings. Residential amenities include a 2-story club room, 10,000 square foot fitness center and pool deck.

