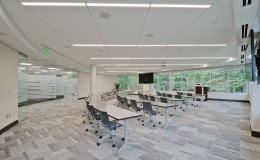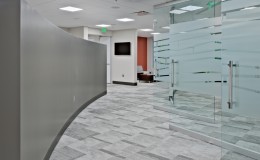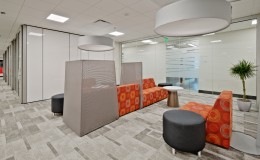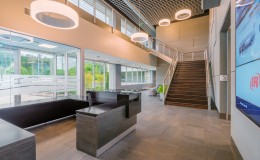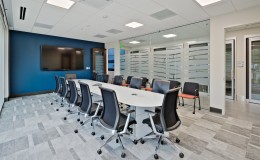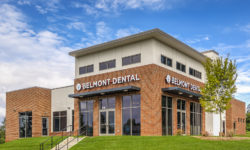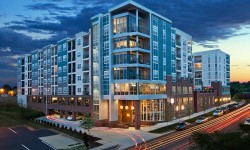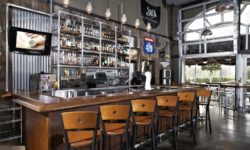DAVIDSON, NC 52,734 SF - Building D is an existing two story building on campus that was renovated and transformed into a sleek, modern and sustainable office space that accommodates over 200 employees . The renovation resulted in an open floor plan that allows employees to have access to the breakroom, conference rooms and the print/copy areas more freely. The signature piece of the building is the two story entry lobby that showcases a new monumental staircase detailed with exposed metal and steel. The lobby is enriched with recessed television monitors within the Nova Wall System and glow ring pendants hang above the reception area to illuminate the atrium. The goal of this project was to have a more sustainable design, which was accomplished by multiple solutions; such as LED lights and automatic lighting, energy efficient appliances, green cleaning products, and recycled debris from the demolition. Building D was a LEED project and received Gold Certification. This is a wonderful accomplishment for the entire development team.

