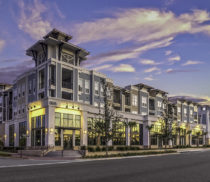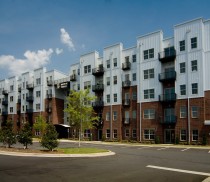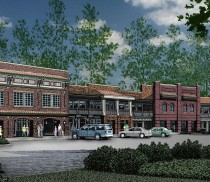DANIEL ISLAND, SC - 4 BUILDINGS, 318 UNITS, 30,000 sf RETAIL, 3-STORY PRE-CAST PARKING GARAGE
In a prime location on 7.8 acres in the heart of Daniel Island, SC is this 587,000 square foot mixed use development mirroring local upscale, traditional southern architecture. With a flair for Low Country style,...
Read more




