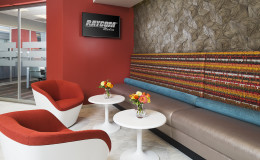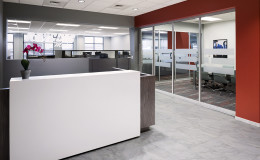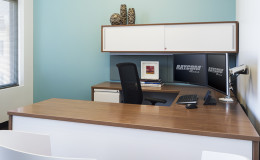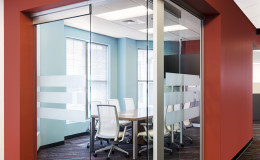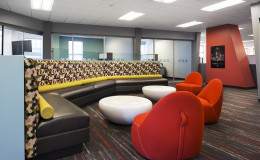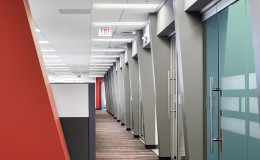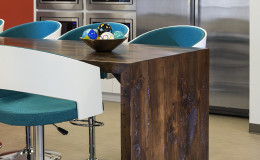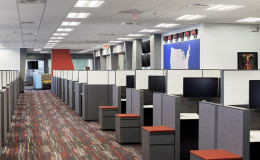CHARLOTTE, NC - 26,000 SF
Raycom Media’s central traffic operations office was designed to be a progressive and interactive work space. The reception area has a custom reception desk and built-in banquette seating with a “hive” wall accent made of composite travertine dust and resin that creates an immediate energetic buzz. Angled walls create dynamic rhythm down the corridors and bold pops of color pulled throughout the space stimulate energy within the office. Private offices are all glass fronts with sliding doors to allow natural light to pour in to the space. Office areas are accented with modern white guest chairs to complement the two-tone office furniture in white and cherry red. Sleek grey glass boards and state-of-the-art technology in all conference rooms facilitate productive brainstorming sessions. A custom magnetized digital wall graphic with synchronized digital time zone clocks was created to help the team keep track of national business. With an open concept layout, there are abundant opportunities for collaboration in alternative work spaces to increase connectivity amongst teams and colleagues.

