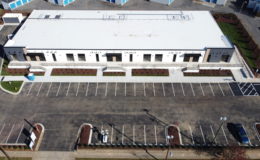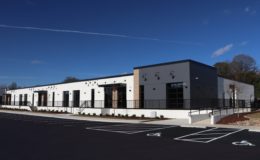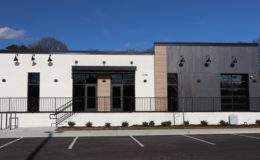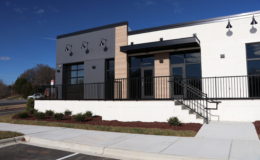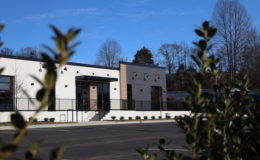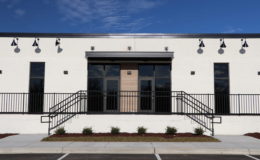CHARLOTTE, NC 20,000 SF
This renovation project repurposed an older furniture store from 1980 into a modern contemporary retail/office/restaurant flex warehouse showroom. There are six bays available designed to a warm dark shell level that gives future tenants flexible options on their square footage requirements. Each of the six bays have signage entry canopies with lighting. The material palette has white washed brick with new Nichiha cementitious siding and metal accents and railings. The building also has a loading dock for the warehouse type user.

