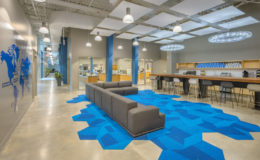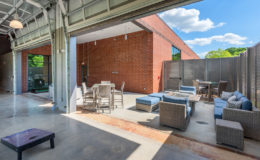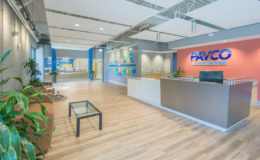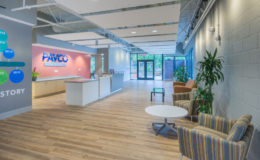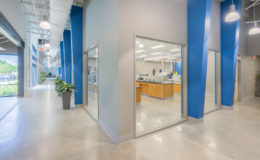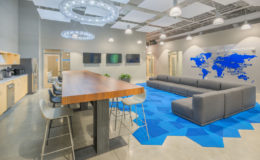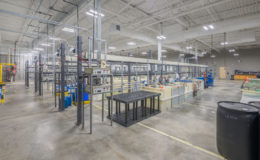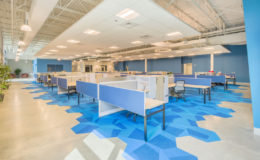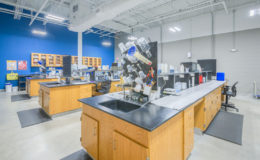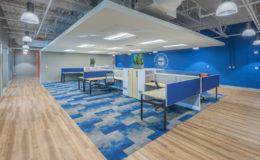CHARLOTTE, NC
38,600SF
Conversion of an existing warehouse building into a state of the art class A corporate headquarter building. Pavco wanted the new design to enable their clients to tour and use their facility and transparently showcase their process of how they operate. Pavco is a leading developer and supplier of chemistries for the metal finishing industry.
The design was broken down by creating the Instrumentation Lab as the centerpiece. As you enter into the main reception area you are visually drawn toward the Instrumentation Lab where the primary research components are showcased. This area is surrounded by The Employee Hub, the Executive Offices, the Pavco University Training Area, the Pilot Testing Area, the Research Labs, the Office Bullpen and the Employee Amenity Area. The building has several large storefront windows that replaced old overhead doors. The previous dark warehouse is now full of natural daylight. The design is an open industrial chic feel with exposed concrete floors with carpet tiles, floating clouds to assist with acoustics with a painted white out bar joist ceiling above. All offices take advantage of borrowed natural daylight through the use of interior glass. The design captures the Pavco brand with its use of color and finishes throughout the facility.

