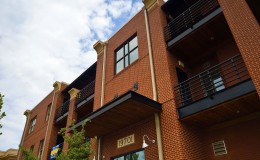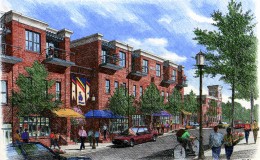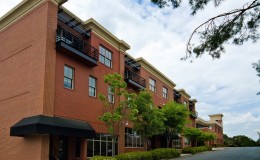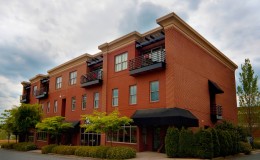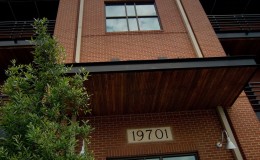CORNELIUS, NC - 4 UNITS
3 STORY - MIXED-USE
While the first floor portrays a "main street" feel, Cornelius Village Center is a mixed-use development comprised of four 1,500 square foot residential lofts. With a total of 18,000 square feet for the entire project, there are eight 1,500 square foot bays on the first and second floors.

