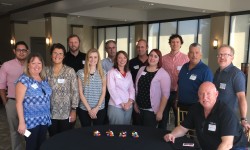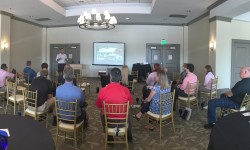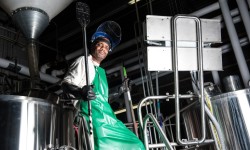The headquarters of Commercial Flooring Solutions (CFS), located in Charlotte, NC, is the result of the company's growth into six other states on the East Coast. With the addition of double glass doors, a logo-etched glass tint, custom bark wood-paneled walls, new cabinetry, and several other modifications, we transformed the CFS breakroom, conference room, and executive offices into a clean and modern work environment.
[slideshow]Nan Miller says, "The client loved rich, dark woods and wanted an unique design flare distinguish their space. The Bark House panels in their newly renovated Conference Room would do just that. From the moment we both saw the Bark House sample, we were sold! The natural wood walls blended nicely with their modern design wood furniture. Their new storefront glass system also allowed for the Bark House panels to be shown off not only in the Conference Room but throughout their new open office area as well. These walls became one of the focal features in the office."
CFS was not going for any LEED certification but we did use some green materials such as:
1. The tile floor in their renovated break room was Lea Ceramiche, Bioessenze which is manufactured with 40% or pre-consumer recycled materials. Bioessenze is obtained by means of a safe production cycle that fully respects the environment since it does not emit pollutants into the atmosphere and water. It uses widely available natural resources, no trees are felled and it recycles ceramic waste from manufacturing at an amount of 20% of its weight. Click here to view this product on their website.
We also used Hanstone countertops in their renovated break room. Click here to view their green literature PDF.
The GC was Harker Doerre and Allen Holloway was their Project Manager.
For more information about this project or Studio Fusion's architecture & interior design services, please call 704.377.9799 or visit our website www.studiofusionpa.com.






