We're ecstatic to be a part of this new mixed-use development coming to Montford, next to Angry Ale's! Charlotte Agenda has a great article about it as well!
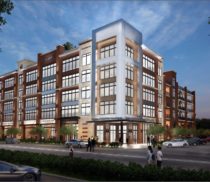
Montford Mixed-Use Development
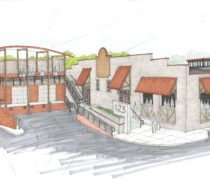
Rail House Adaptive Reuse Coming To North End
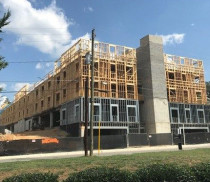
109 Park Avenue Apartments Construction Update
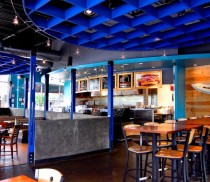
BT’s Burgerjoint Ready For Business!
Farmers Market Transformed Into Luxurious Condos

Charlotte Wine Bar Renovation Coming Soon for Dean and DeLuca
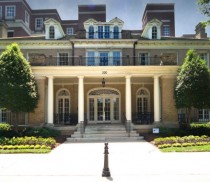
Historic Preservation of a Charlotte Landmark

Charlotte, NC: Studio Fusion has been selected by the Presbyterian Hospital Foundation to complete the historic preservation of the famous...
On the Boards: Room at the Inn (RATI) Project 
At Studio Fusion, we like to design all of our projects with a purpose in mind. However, one of our recent projects was for a bigger and better purpose, for our community and for all single mothers that are yearning for just an ounce of hope. Over the past several months, our Interior Design department has worked hard to make sure that all Room at the Inn (RATI) residents will feel the the gift of hope as they walk into the doors of their Belmont Abbey location.
Jeannie Wray, Executive Director at RATI, raves about Studio Fusion's Interior Design Department and says there is a "very nice flow to the interiors" that gives the facility a nice feeling of "serenity." She explains, "We loved working with Studio Fusion on the interiors of Room at the Inn. I was very impressed with their enthusiasm and also their ability to consider all functional aspects of design, as well as aesthetic aspects."
Room at the Inn is a non-profit corporation that reaches out to pregnant mothers and their children. This Belmont Abbey location is the first college-based maternity and after-care residential facility in the region.Built on 4 acres of land that was donated by the Benedictine Monks of Belmont Abbey, this facility will provide pregnant college women the option of finishing their education and giving birth to their children in an encouraging environment before, during, and after their pregnancy.
The new facility will have two separate residential wings, one wing used for maternity and one wing utilized for after-care. Housing up to 15 mothers, 15 infants and 8 toddlers, every mother will have their own private bedroom and bathroom. Residents will share the kitchen, dining room and laundry room. On-site administrative and counseling offices and quarters for residential managers is also included in the 10,000-square-foot facility.
After going through an intensive acceptance process and being accepted to the free program, participants are required to be in school, adhere to a curfew, sign in and sign out, pass room inspections, submit goal sheets and take classes in life skills, parenting, cooking, meal planning, financial planning and Scripture study, among others. In exchange for adhering to these rules, the residents receive free room and board and counseling, as well as everything they need for their babies from car seats and playpens to clothes and nursery furniture. Expecting to open in June 2012, this RATI location will serve as a wonderful source of inspiration and hope for struggling pregnant students that feel lost or alone. Studio Fusion is proud to be a part of the project.
If you are interested in more information about Studio Fusion's architecture or interior design services, please click here to visit our website.
