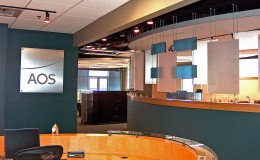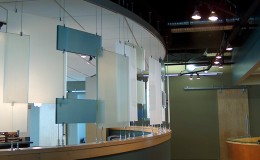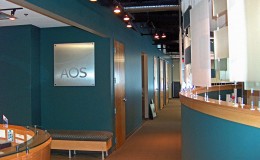CHARLOTTE, NC
5,370 SF
Using contemporary colors, 3-form panels, barn doors, and unique lighting, this renovation combines open offices with private work areas. We modified the standard office layout by keeping portions of the ceiling exposed and creating floating ceiling panels. A central work area becomes a gathering space and impromptu meeting location.



