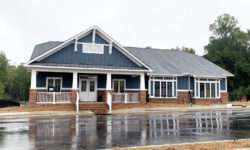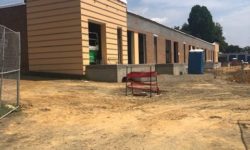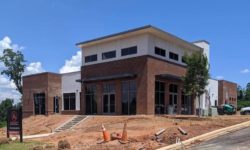Project Profile: Ingersoll Rand Corporate Headquarters
47,479 Square footagee | Davidson, North Carolina
Completed on an accelerated schedule, the transformation of a former 1970s manufacturing building into office space help ease a lack of real estate on Ingersoll Rand's corporate campus and executive headquarters. The client desired to create a more innovative and collaborative space for the employees that would also allow future spacing flexibility. To stay in live with the client's corporate mission of safety, comfort, and efficiency, we created an airy, modern space using LEED tenance as a guiding principle.

The proverbial walls came down as the change management piece of the project were as important as the design of the space itself. Much was done on the front end of the schedule to communicate the improvements that were going to be made and that would positively affect the atmosphere of the "pioneers" who were willing to trust the vision of the team for something so different for their Headquarter's campus.
With the addition of a mezzanine level, ceiling-to-floor windows, a sky light and several other interior additions, this manufacturing space quickly turned into a modern office environment that Ingersoll Rand's Executives were fighting over.
[slideshow]





